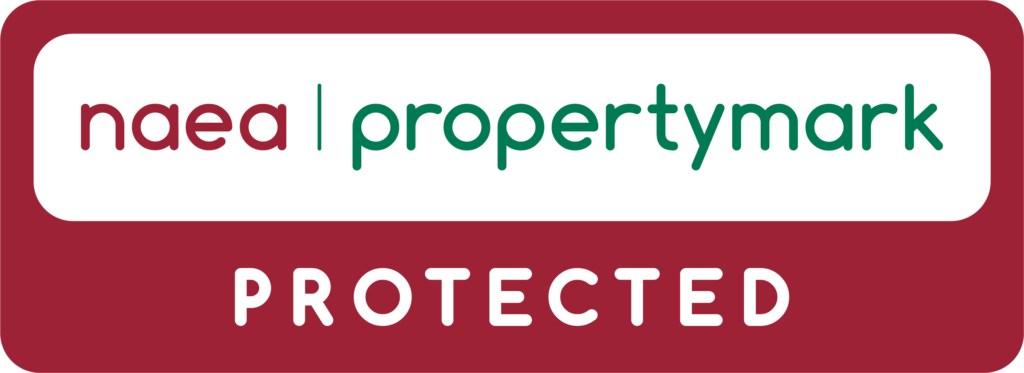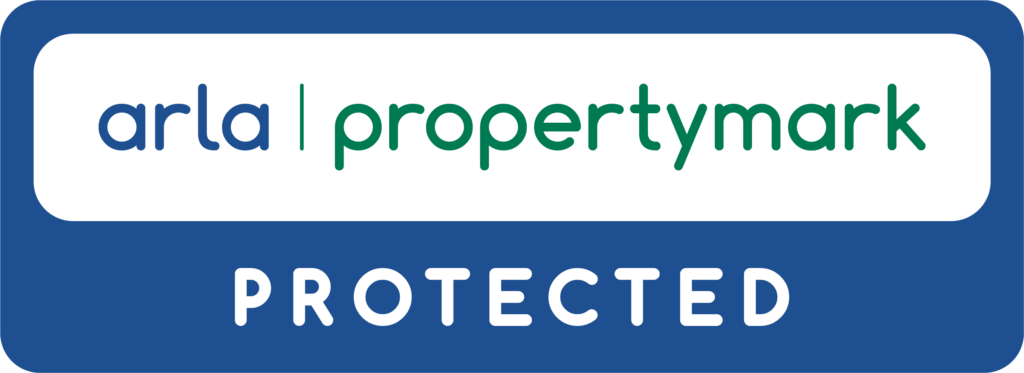Property Description
Beautifully presented inside and out, this charming period home offers a rare combination of timeless character and contemporary open-plan living. With traditionally styled reception rooms, original features, and a stunning rear-aspect living kitchen, the property has been carefully maintained and thoughtfully enhanced to suit modern family life.
Set behind electric entrance gates, the home sits within a generous, private plot extending to approximately 3.8 acres — comprising formal gardens, a paddock of around 2.0 acres, and a further 1.8 acres of stunning parkland-style woodland. A double integrated garage, ample gravelled parking, and peaceful surroundings further elevate the appeal of this unique home.
Step Inside
A canopied porch shelters the traditional front door, which opens into a warm and welcoming entrance hall. Oak flooring runs underfoot, with understairs storage and staircase rising to the first floor.
To the front, a generous sitting room is arranged around a corner-positioned multi-fuel burning stove, delivering a cosy, cottage-style atmosphere that blends comfort and charm.
The heart of the home lies to the rear: a stunning open-plan living kitchen with vaulted ceiling and oak flooring, offering dining and relaxed seating areas bathed in natural light. Bi-folding doors open onto the rear patio, framing views over the beautifully kept garden and paddock beyond. The kitchen is well-equipped for modern living and features a range cooker at its centre, making it as functional as it is inviting.
An arched opening leads into a family room with its own cast stove set within a feature chimney breast and beamed mantle — ideal as a second sitting room for larger families or for entertaining. From here, a latch door opens to a dedicated office/hobby room, fully fitted with bespoke furniture and offering a quiet, functional workspace with a side entrance door and front-facing window. A cloakroom and utility room are discreetly accessed from this space, making it a highly practical and versatile part of the home.
Upstairs Living
The staircase leads to a long landing with dual windows, offering access to both sides of the first floor. To the far left, the principal bedroom enjoys rear-facing views across the garden and paddock, with an open-plan walk-in dressing area and a stylish en-suite shower room.
Two further bedrooms are located nearby — one double and one single — offering flexibility for family, guests or future needs. To the right are two additional bedrooms and a well-appointed family bathroom, completing the first-floor
accommodation with versatility for growing families or multigenerational living.
Step Outside
The property is approached through electric entrance gates set in brick pillars, opening onto a wide gravelled driveway that leads to a double integrated garage. There is ample reception parking, bordered by well-maintained slate beds with neatly arranged shrubs providing colour and structure.
The garage is equipped with twin roller doors, power, lighting, and windows overlooking the rear garden.
To the rear, a large stone paved terrace enclosed by low brick walls and raised beds offers an ideal space for outside dining and family entertaining. Walkways lead from the terrace through the lawned garden, creating a peaceful and beautifully structured outdoor setting.
At the far end of the garden, an opening leads directly into a circa 2.0-acre paddock — ideal for equestrian use or private enjoyment — with part of the space thoughtfully maintained as a picturesque meadow planted with wildflowers, encouraging biodiversity and seasonal colour. This is complemented by a further 1.8 acres of beautiful mature parkland-style woodland, perfect for walking, nature, or recreation.
Council Tax Band: D





