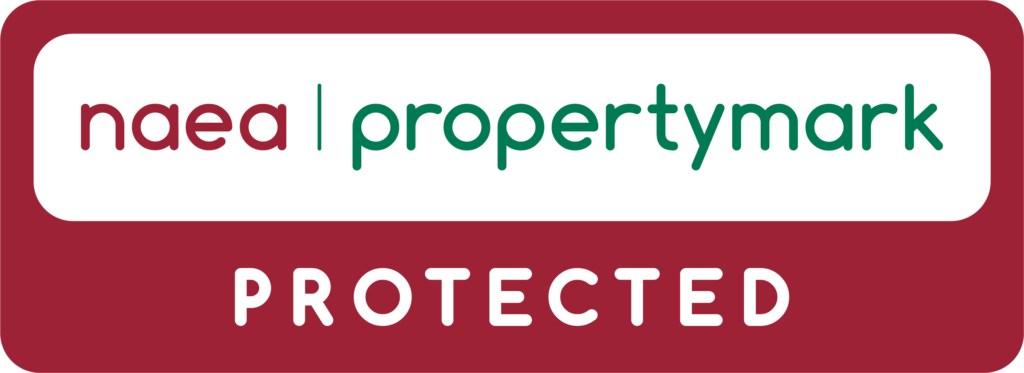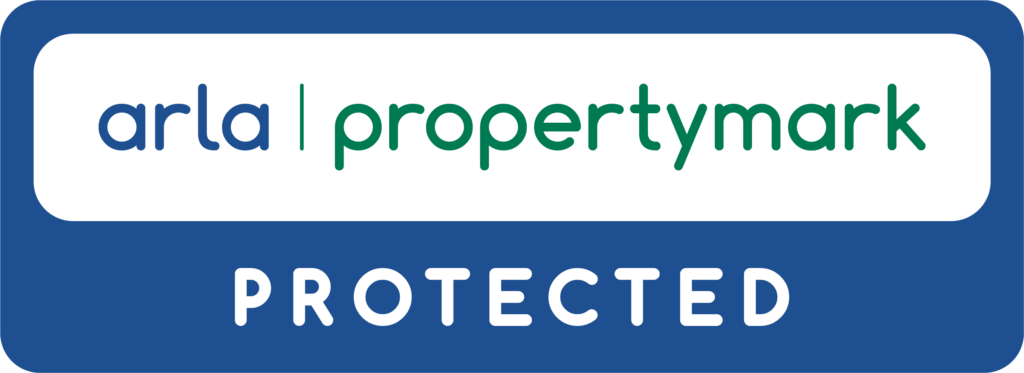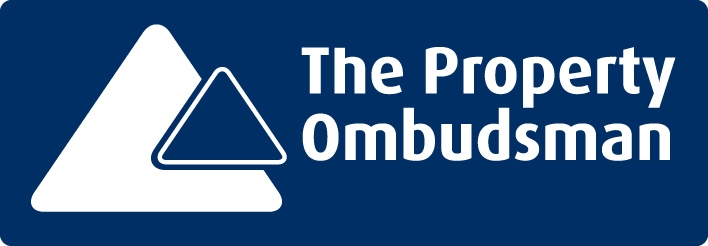Property Description
Boasting a generous layout across two floors, the property briefly comprises a lounge, a well-appointed kitchen/diner, a bright conservatory, a cloakroom, and two bedrooms on the ground floor, with three further bedrooms, an office area, and a family bathroom upstairs. Externally, there are low-maintenance gardens and a single garage, ensuring this home meets every practical need while offering great potential to tailor the space to your lifestyle. Viewing is highly recommended to truly appreciate the flexibility and opportunity this home provides.
Step Inside
Step inside this lovely family home through the side entrance into a welcoming and spacious hallway where immediate access is offered to the main living areas of the home. The lounge to the front of the property creates a cosy yet airy atmosphere, enhanced by a large window allowing plenty of natural light, and featuring an exposed brick-built chimney that adds rustic charm. Moving through, the generous kitchen/diner is thoughtfully fitted with a comprehensive range of blue Shaker style units, contrasting work surfaces, a built-in oven and hob, and ample space for a family-sized dining table, making it the true heart of the home. A door from the kitchen leads into a bright conservatory, offering additional living space with views over the garden. Also found on the ground floor are two good-sized bedrooms, one of which would equally serve perfectly as a dining room or additional office, and a practical cloakroom that benefits from a close coupled toilet with a sink on top.
Upstairs, the space continues to impress, with a large principal bedroom that overlooks the front aspect. Two further bedrooms provide additional sleeping accommodation. All are served by the family bathroom that is fitted with a white three-piece suite complete with a corner bath that is complimented with a shower above, a pedestal hand wash basin and a W.C. Completing this level is a handy space that is currently utilised as a home office and boasts an additional storage cupboard.
Step Outside
This superb property has a low-maintenance garden and offers practical and attractive spaces to enjoy. To the front, a neat elevated plum slate area is accessed via a set of steps, providing a smart and low-care frontage. At the rear, the garden is laid mainly to flagstone paving with artificial grass, creating a private and manageable outdoor space perfect for relaxing or entertaining without the upkeep. Completing the offering, the property benefits from a single garage, located within a row of four, with an up-and-over door and its own tarmac driveway, providing additional parking and useful storage. Altogether, this property delivers a rare blend of space, versatility and location, perfect for those looking to settle in the heart of Barton-upon-Humber.
Location
Rich in traditional character, Barton-upon-Humber is an attractive and well-connected market town. Ideally situated just a short drive up the A63 from Hull, it also offers excellent access to the M180, making Leeds and Doncaster easily reachable by car, while Grimsby lies around thirty minutes to the southeast. For those seeking additional transport links, Barton-upon-Humber railway station provides convenient rail services, and Humberside Airport, offering flights to a range of European destinations, is just fifteen minutes away. The town itself enjoys a welcoming, close-knit community and a good selection of shops and local amenities, making it a perfect choice for those looking to enjoy a balance of traditional charm and modern convenience.
The vendors have opted to provide a legal pack for the sale of their property which includes a set of searches. The legal pack provides upfront the essential documentation that tends to cause or create delays in the transactional process.
The legal pack includes
• Evidence of title
• Standard searches (regulated local authority, water & drainage & environmental)
• Protocol forms and answers to standard conveyancing enquiries
The legal pack is available to view in the branch prior to agreeing to purchase the property. The vendor requests that the buyer buys the searches provided in the pack which will be billed at £360 inc VAT upon completion.
Council Tax Band: B





