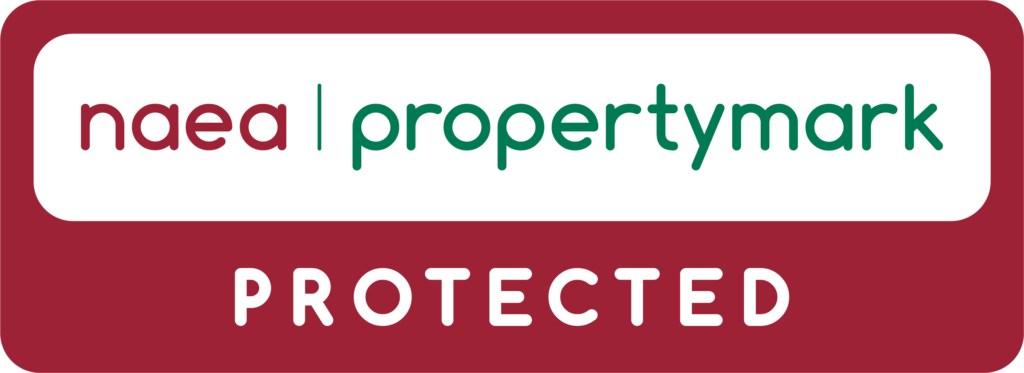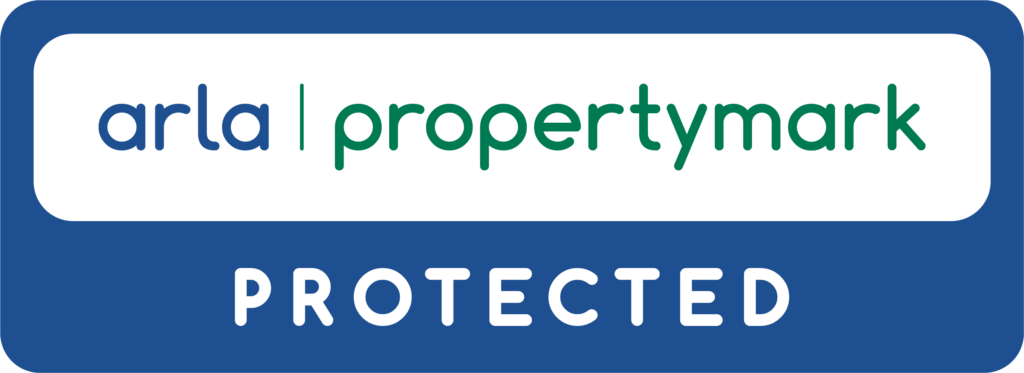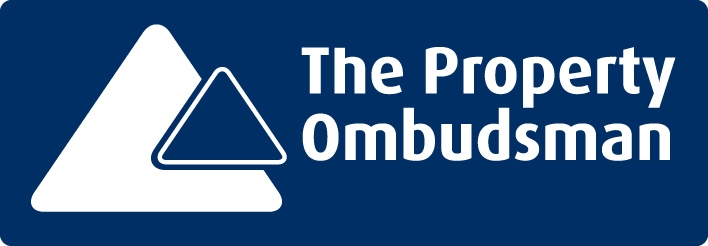Property Description
This tranquil setting combines the serenity of village life with the convenience of proximity to Brigg’s bustling array of shops, cafes, restaurants, supermarkets, and schools. The village itself offers essential amenities, including a welcoming pub/restaurant and a handy garage. For those who need to commute, the A18 and M180 provide excellent links to nearby Grimsby, Scunthorpe, Lincoln, and Humberside Airport, making this location perfect for modern living.
Step into this stylish four-bedroom detached home, designed to offer generous and flexible family accommodation. The welcoming entrance hallway leads to front-facing lounge, featuring a charming bay window. Double doors open into the heart of the home—a spacious open-plan kitchen/diner. This contemporary space boasts French doors that seamlessly connect to the rear garden, as well as modern fitted wall and base units, a breakfast bar, ample worktop space, and room for appliances. A convenient side exit door adds practicality, while a well-positioned WC and integral door to the single garage complete the ground floor.
Upstairs, you’ll find four well-proportioned bedrooms, including a master suite with a modern en-suite shower room. The landing features built-in storage, and the family bathroom offers a relaxing bath with a shower over, a wash hand basin, WC, and a heated towel radiator.
Outside, the property is equally appealing, with off-street parking on the driveway and access to the integral single garage. A pathway leads to the front door, with the front garden laid to lawn and bordered by attractive plantings. The side pathway leads to the fully enclosed rear garden, featuring a paved patio and split-level lawns—perfect for enjoying outdoor moments with family and friends.
This delightful family home is ready for you to move in and start enjoying a peaceful village lifestyle complemented by the convenience of nearby town amenities.





