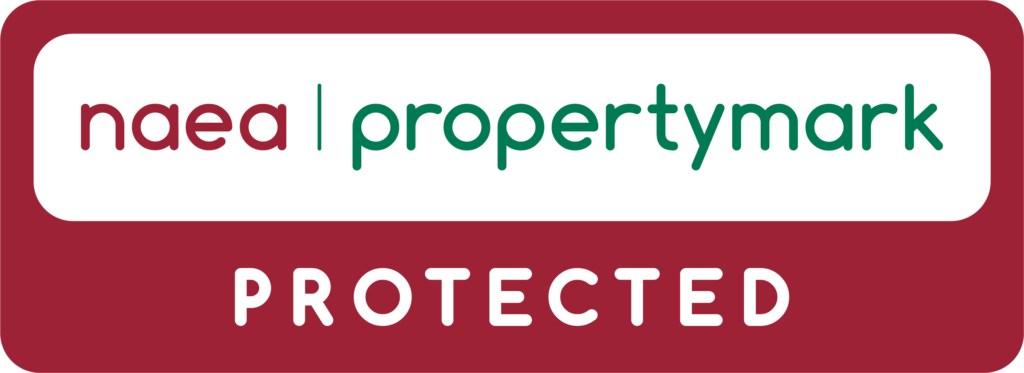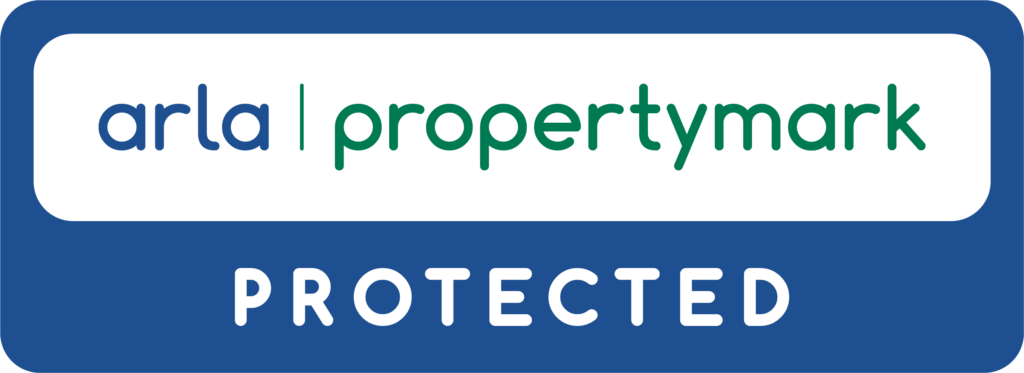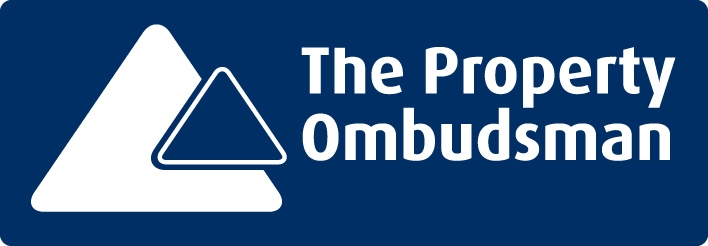Property Description
Step Inside:-
Upon entering, you are welcomed by an impressive reception hall featuring a Barley Twist spindle balustrade staircase and oak flooring. The ground floor boasts a superb lounge, complete with a striking Minster-style fireplace and decorative coving giving it charm and elegance. The open-plan living kitchen is a true highlight, featuring bespoke cabinetry, granite work surfaces, and a Belfast-style sink. A central island and integrated appliances, including a range-style oven and extractor canopy, enhance the kitchen’s functionality and the versatile dining area and adjoining, rear facing sunroom only further enhances this beautiful space, making it ideal for hosting family or guests. A separate family room completes this rear area and offers further versatility that is ideal for a modern family.
Additional ground-floor amenities include a cloakroom, a well-equipped utility room, a rear entrance lobby, and a side entrance with built-in wine racks. A laundry room provides additional storage and houses the oil-fired central heating system.
Step Upstairs:-
The impressive minstrel-style galleried landing leads to four generously sized bedrooms. The master suite is elegantly appointed with custom-built wardrobes from Sarah Anderson and an en-suite bathroom features a roll-top bath, washbasin, and plantation-style shutters.
The second bedroom and bedroom four share a well-appointed "Jack and Jill" bathroom complete with a bath, shower cubicle, and stylish finishes.
Bedroom three enjoys its own en-suite and extra storage.
Step Outside :-
Enjoying an elevated position, The Paddock Lodge offers generous off-road parking and an attached double garage with power and lighting. The beautifully landscaped gardens provide a high degree of privacy, featuring patio areas, a generous lawn, and mature trees, creating a serene outdoor retreat all whilst benefiting from a south-facing aspect.





