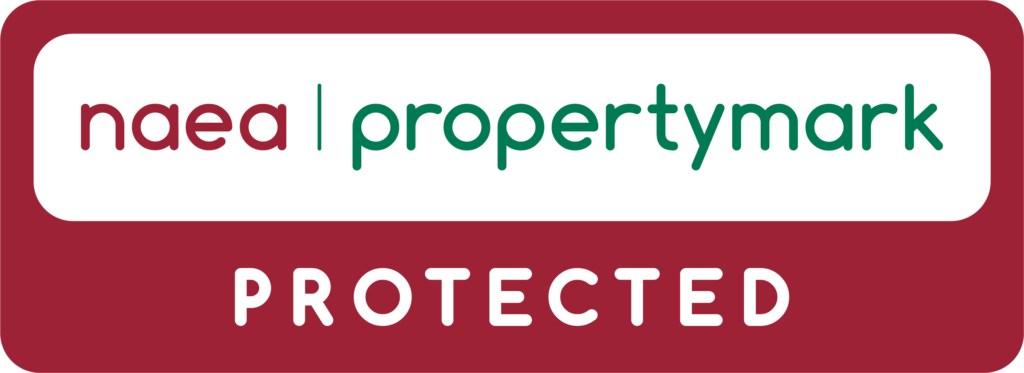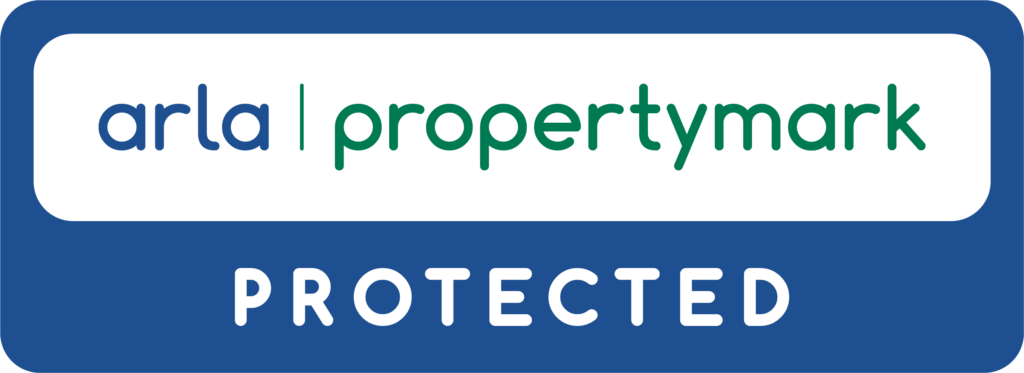Property Description
The plot is being offered for sale with full planning permission for a low energy, sustainable, eco-friendly home.
Designed by award winning architects ID Architecture to create a spacious property sympathetic to the surroundings. Full planning has been granted under application number DM/0217/18/FUL with North East Lincolnshire Council. An entrance drive leads to the site where it is proposed that a timber five-bar access gate will open to the private entrance of the property.
House Design
The innovative contemporary design of this home is stunning modern architecture at its very best. The original proposal was developed with the express intention to create a form of dwelling that will have an enhanced relationship with its surroundings. The approved design has a subtle yet striking form which reflects the local Architectural and Landscape Character, as well as raising standards of design in the Area of Outstanding Natural Beauty.
All planning pre-conditions have been discharged and conditional full plans building control approved, supported by the following professional surveys and reports:
• Topographical survey
• Ecological appraisal and habitat enhancement plan
• Archaeological report
• Ground investigation and report
• Drainage design
• Structural engineer’s foundations and cladding support design
A certificate of Lawfulness issued by NELC planning certificates that substantial work has been carried out on site and the permission is extant. The work includes:
• Excavation of the footprint of the house
• New private entrance from Low Road excavated and constructed to highways specification
• Drive (approximately 90 metres in length) excavated and filled with hardcore
• Hardstanding for site office and store, vehicle turning and parking excavated and filled with compacted hardcore
• Electricity supply connected to site. Overhead cables diverted and laid underground.
• Water supply connected



