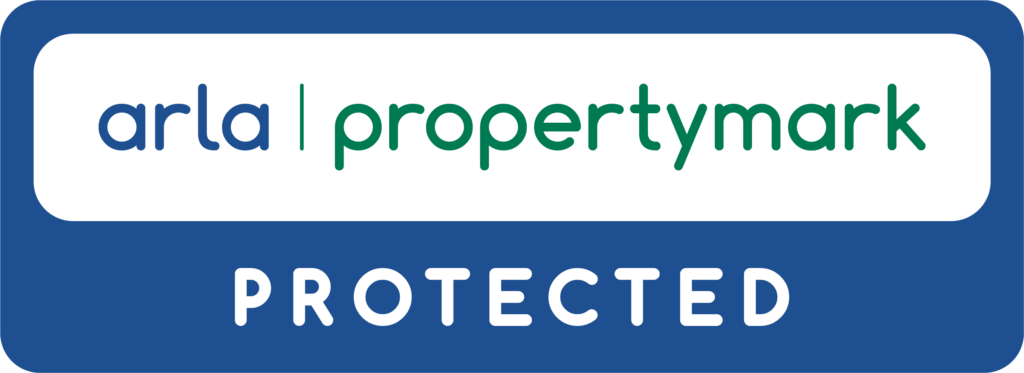Property Description
This property features a gated driveway, double garage, and workshop for plenty of parking and storage. The patio and walled terraces provide great spaces for outdoor relaxation and entertainment, combining privacy with modern living.
Step Inside
Stepping through the front door, you’re welcomed into a spacious entrance hall, complete with a handy storage cupboard and stairs leading to the first floor. To one side, the inviting sitting room features a limestone fireplace with an open fire grate to create a warm welcome with a large picture window overlooking the front garden with trees to the border. In the winter months, the trees allow glimpses of the Ancholme Valley beyond, while in summer, they create a private, leafy retreat. To the opposite side of the hall, a light and airy dining room benefits from French doors opening to the front, making it perfect for indoor-outdoor entertaining.
At the heart of the home, the open-plan breakfast kitchen is a warm and social space, fitted with cream shaker-style units, Corian work surfaces, a range cooker, and dual-aspect windows that allow ample natural light to enter. A casual seating area makes it the perfect spot for morning coffee or relaxed family meals.
Adjacent to the kitchen, a practical utility room leads to the rear lobby, providing access to the patio, cloakroom with two-piece suite, boiler room, garage, and a flexible third reception room. Whether used as a garden room, playroom, home office, or even the possibility to convert into a self-contained annex, this space offers endless possibilities to suit modern lifestyles.
Upstairs, the first floor boasts four spacious bedrooms, including a luxurious principal room with its own en-suite shower room. The remaining three bedrooms share access to a beautifully appointed family bathroom, featuring a double-ended bath with freestanding taps and a generous walk-in shower.
Step Outside
Set within approximately three-quarters of an acre, the property enjoys expansive lawned gardens, framed by mixed hedges and mature trees that provide seasonal colour and privacy. In winter, the trees allow glimpses of the surrounding countryside, while in summer, their full canopy creates a secluded and peaceful setting.
A broad gated tarmac driveway offers plenty of parking and turning space, leading to a larger-than-average attached double garage with twin roll-over doors. Behind the garage, a separate garden store/workshop offers additional storage or space for hobbies.
For both relaxation and entertaining, the outdoor areas include walled terraces and a spacious flagged patio, offering inviting spots to sit back, unwind, and enjoy the peaceful surroundings. Whether hosting a gathering or simply enjoying a quiet evening outdoors, this garden provides a wonderful space to make the most of rural living
Council Tax Band: F





