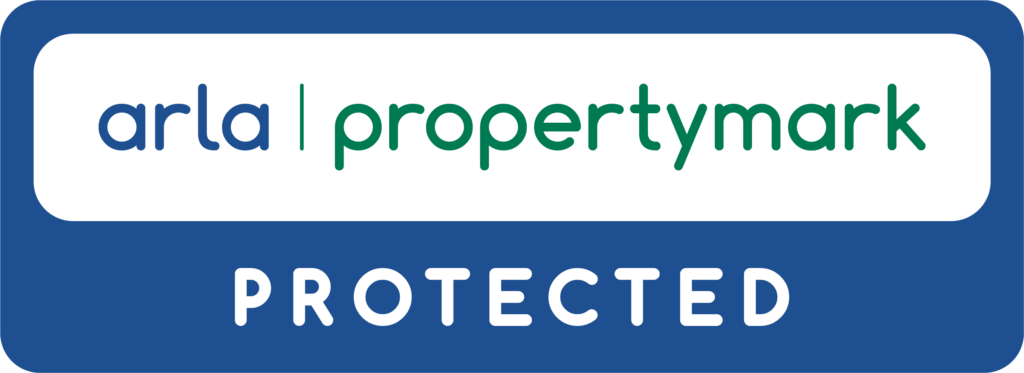Property Description
Conveniently located on The Avenue, this property combines character, comfort, and practicality in a sought-after setting.
Step Inside
A pillared porch sets a refined and welcoming tone for this traditional home framing the formal entrance. A half-glazed door opens into the spacious reception hall with features to include the original 1930's spindled return staircase, natural wood skirting boards, and quality herringbone wood effect flooring all highlighting the home's timeless charm.
Two reception rooms sit on either side of the entrance hall. The main is a bright sitting room with simple, elegant details, including a cast iron fireplace with an open fire and a bay window featuring stained glass that overlooks the front of the house.
The second is a comfortable snug with a wood burner set in a brick surround, creating a relaxed and welcoming space ideal for quiet evenings. Alternatively, this room could easily function as a home office, providing plenty of space for those who work from home.
To the rear of the hall a door opens to the third reception room boasts elegant ceiling mouldings and a polished wooden fire surround, flanked by a circular leaded window and a glazed side door opening onto the garden. This space seamlessly connects via broach archway to the spectacular garden room forming an ideal open flow perfect for both entertaining and unwinding. The garden room is a remarkable addition to the property, offering ample space for a large dining table, a comfortable seating area, and a range of fitted cabinets. Though modern in its construction, the room has been thoughtfully designed to complement the period charm of the original home, showcasing leaded stained-glass windows and expertly crafted woodwork that enhance its character and appeal.
The well-equipped kitchen features a range of beech-effect units and quality integrated appliances, offering a picturesque view over the side patio.
Adjacent to the kitchen is a spacious practical utility room with matching cabinetry, double opening doors open into the garden room and an external door opens to the side aspect also featuring French doors which open to a balcony overlooking the rear garden. A modern ground-floor cloakroom is discreetly positioned from the utility, convenient for access from the garden room and the garden.
Step Upstairs
To the first floor, five generously sized double bedrooms all are accessed from a beautifully finished landing that continues the refined period detailing seen throughout the home. Two bedrooms one front facing the second rear offer choice for use as the principal both enjoy modern en-suite shower rooms, while the remaining three bedrooms share a stylish and well-appointed family bathroom. Large windows allow natural light to fill the rooms, enhancing the sense of space and character.
Step Outside
A tarmac driveway leads from The Avenue, offering ample parking and providing a spacious turning area. The front boundary of the property benefits from a high degree of privacy created by mature planted deep edging to include a selection of trees and established shrubbery and hedging, - typical of the area, enhancing the charm and character of this exceptional home.
To the right of the property, a gated entrance opens onto an expansive flagged patio, perfect for hosting family and friends, whether for summer barbecues or tranquil morning coffees.
Beyond, the garden is predominantly laid to lawn, complemented by a dedicated vegetable plot. The garden is fully enclosed and maintains a high degree of privacy reflective of the front aspect from established borders.
A separate gated gravel driveway to the rear of the garden provides access to a substantial double garage, complete with a workshop at the rear. A staircase leads to a room above, ideal for additional storage or potential hobby space.
Council Tax Band: E





