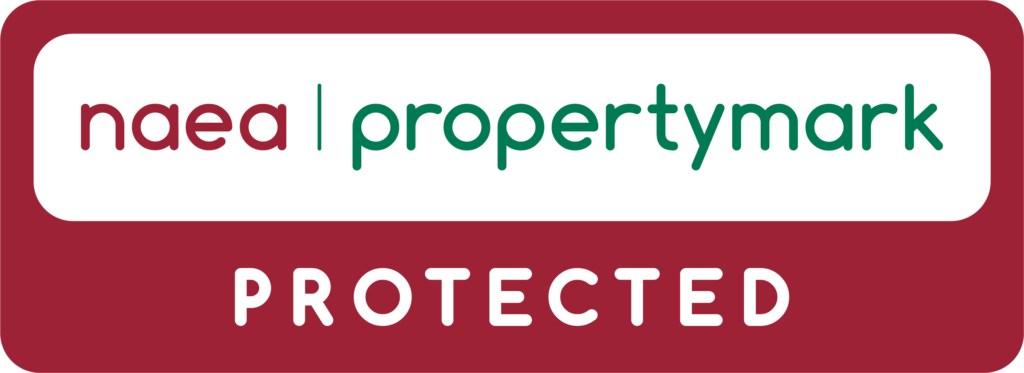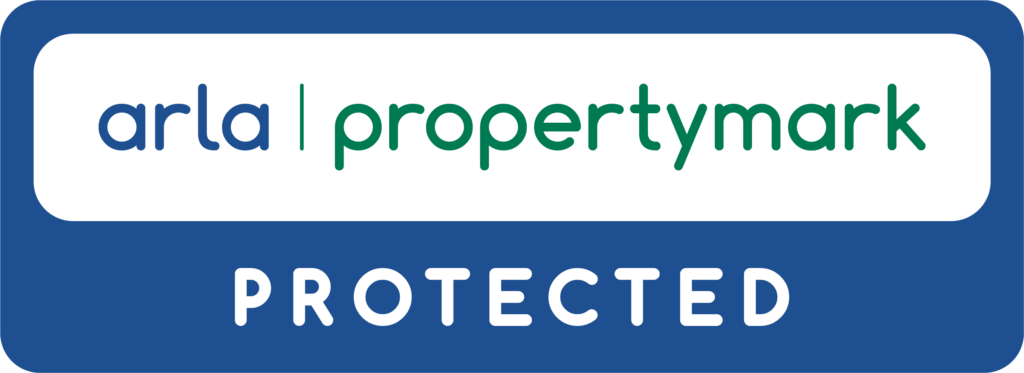Property Description
Situated in the highly sought-after development on Parklands Avenue, this home enjoys an enviable position at the front of the estate, overlooking a charming green area.
Upon entering, you are greeted by a spacious lounge with double doors leading to the impressive family kitchen diner. The modern kitchen is the heart of the home, featuring stylish fixtures and fittings, and offering a bright, open space with French doors that lead out to the private rear garden—perfect for entertaining. A convenient utility room with internal access to the garage and a downstairs W/C complete the ground floor.
Upstairs, the property boasts four generously sized bedrooms. The master suite includes a private ensuite shower room, while the remaining bedrooms are served by a sleek family bathroom.
This home is located in the desirable village of Humberston, known for its transport links, local shops, and amenities. It falls within the catchment area for highly regarded schools, making it an ideal choice for families. Plus, the vibrant seaside town of Cleethorpes and its beautiful seafront are just a short 10-minute drive away.
Don't miss the opportunity to view this fantastic family home in a prime location—contact us today!





