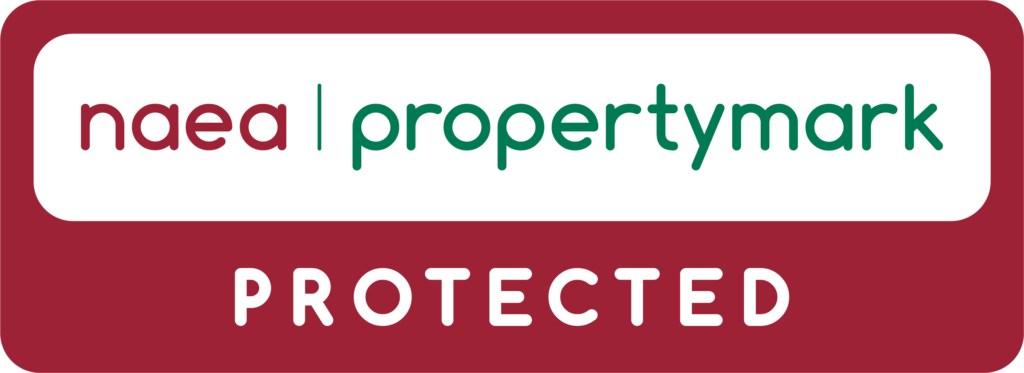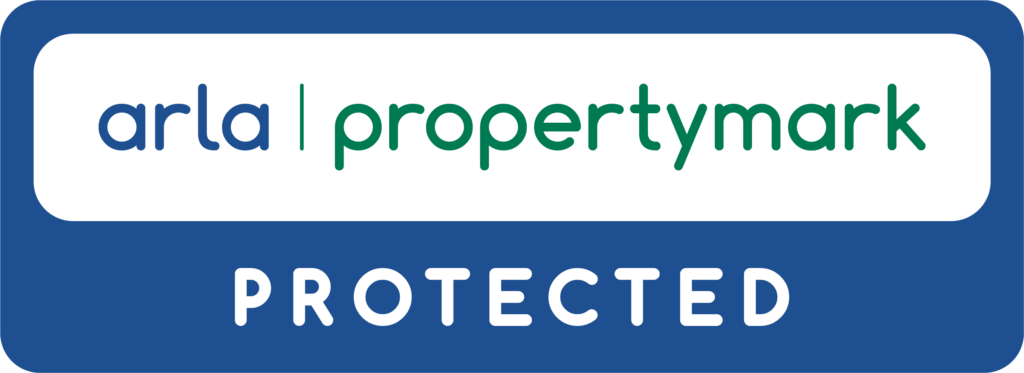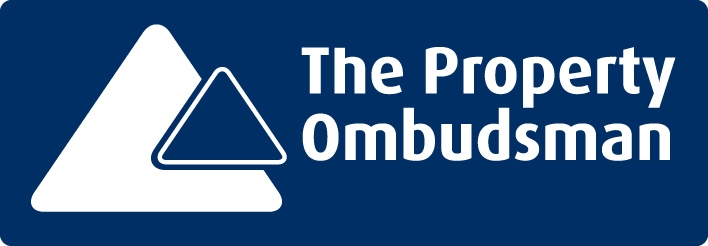Property Description
Situated in a prime position within this thriving market town, the property is within easy reach of local amenities, including schools, doctors, retail outlets, and hospitality establishments. Excellent transport links connect you to Scunthorpe, Grimsby, Lincoln, and Humberside Airport, making this an ideal home for families and professionals alike.
Immaculately presented, this home has been lovingly maintained and thoughtfully upgraded by its current owners, boasting a brand-new roof and an impressive block-paved driveway extending from the front to the rear.
Step inside to a welcoming entrance hallway, with Karndean flooring where stairs lead to the first floor, and a convenient under-stairs WC provides practicality. The hallway grants access to the elegant dining room with double doors that open into the charming lounge both featuring a stylish Solid Oak wooden floor. This inviting space is enhanced by a beautiful bay window and a feature stove fireplace, creating a warm and cosy atmosphere. A second set of French doors leads to the bright and airy sunroom, offering the perfect retreat to relax and unwind while enjoying views of the rear garden. This versatile space could also serve as a home office or playroom.
The kitchen is fitted with sleek dove grey shaker-style units, providing ample worktop space, along with an integrated oven and hob. An archway leads through to a separate utility room, complete with space for white goods, floor-to-ceiling storage cupboards, and a rear door offering access to the garden.
Upstairs, three well-proportioned bedrooms await. The primary bedroom benefits from mirrored sliding door fitted wardrobes, while the third bedroom also boasts fitted Sharps furniture, maximizing storage space. The modern family bathroom is fully tiled and features a bathtub with a shower mixer tap, a separate shower cubicle, a wash hand basin, and a WC.
Externally, the newly laid block-paved driveway provides ample parking for multiple vehicles and extends down the side of the property, leading to a gated rear entrance. Beyond the gate, you'll find a detached garage and a beautifully maintained rear garden, complete with a charming patio area, two lawned sections, and a timber garden shed.
This stunning property offers a perfect blend of character, modern comfort, and a prime location.
Viewing is highly recommended to fully appreciate all that this exceptional home has to offer.
Council Tax Band: B





