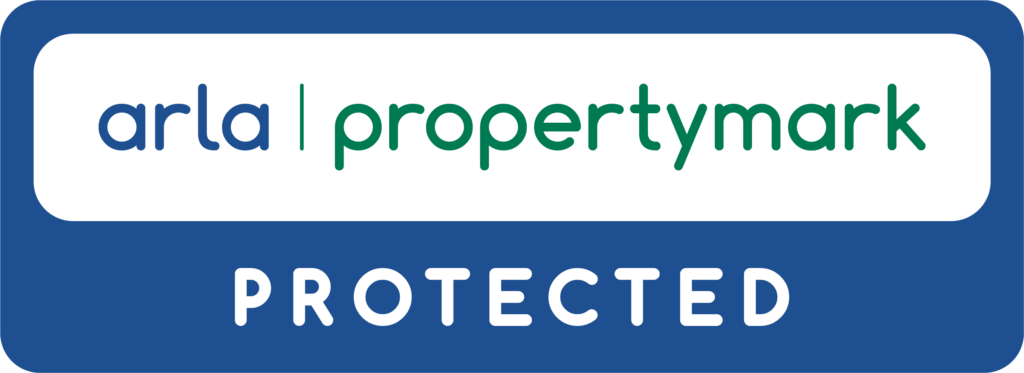Property Description
This contemporary property offers generous and well-appointed living space, with the added bonus of an enclosed garden, making it the perfect family home. The property is also conveniently located with local schools at all levels within easy reach, further enhancing its appeal for families.
Step Inside
Upon entering, you're greeted by a centrally located composite entrance door, which leads into an inviting inner hall. Here, you'll find a practical cloakroom fitted with a two-piece suite and a staircase leading to the first floor. To the left and right of the hall are two well-proportioned reception rooms, offering flexibility and ample space. The lounge features a stylish panelled accent wall and a bay window, creating a bright and welcoming atmosphere. Double doors open to the dining side of the kitchen, allowing for seamless flow between the spaces. The second reception room, currently used as a spacious home office, offers versatility and could easily serve as a second sitting room or formal dining room.
The open-plan kitchen diner is a real highlight, offering a modern and sleek design with high-gloss cabinetry and quartz worktops. Integrated appliances are included, and the dining area provides ample space for a family-sized table. A double-glazed door opens out to the rear patio, providing an ideal space for outdoor dining. The ground floor also benefits from a practical utility room, adding convenience to family living.
Step Upstairs
A staircase leads to the first-floor landing, where you'll find a stylish family bathroom complete with a modern three-piece suite, including a shower over the bath with a glass screen. There are four generously sized bedrooms, all offering comfortable living space. The master bedroom is particularly impressive, featuring fitted wardrobes and an en-suite shower room with a sleek three-piece suite.
Step Outside
To the front of the property, a gravel and block-paved driveway provides off-road parking for multiple vehicles. At the rear, a flagged patio spans the width of the house, perfect for alfresco dining and relaxation. The patio overlooks a low-maintenance garden, which is primarily laid to lawn and gravel, enclosed by a high fence for privacy and security. A wooden storage shed offers additional outdoor storage, completing the outdoor space.
This superb home combines modern living with practicality and is sure to appeal to growing families. Don't miss the opportunity to make this fantastic property your new family home.





