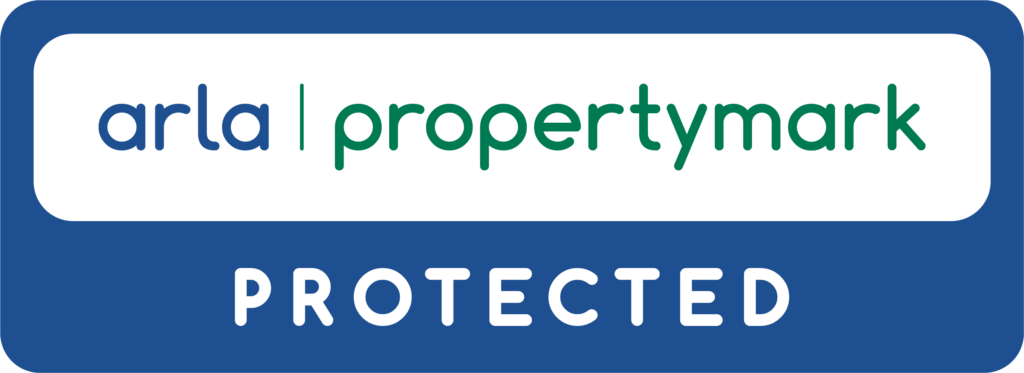Property Description
Situated in a quiet cul-de-sac, the home provides both privacy and convenience, with local amenities and well-regarded schools nearby, as well as excellent road links to Brigg, Scunthorpe, and Gainsborough.
The heart of the home is the expansive open-plan kitchen and family room, which features a large picture window overlooking the rear aspect and French doors that open directly onto the garden, flooding the room with natural light. A modern stove fire adds a cosy focal point, making it the perfect setting for both everyday living and hosting guests. The kitchen itself is fitted with contemporary units, integrated appliances, and ample worktop space—perfect for cooking, dining, and socialising.
Off the kitchen, a practical utility room and a downstairs WC provide added convenience, keeping household tasks tucked neatly away.
The ground floor also boasts a bright and spacious lounge overlooking the front of the property. This welcoming room is perfect for relaxing and features a charming inglenook fireplace, adding warmth and character to the space.
A central hallway with staircase leads to the first-floor accommodation, where you’ll find four well-proportioned bedrooms. The master bedroom benefits from its own en-suite shower room, while the remaining three bedrooms are served by a modern family bathroom complete with a bath and overhead shower. Each room is thoughtfully designed to maximise space and comfort.
Externally, the property features a private driveway providing ample off-road parking, along with a single garage offering excellent additional storage. The rear garden is fully enclosed and mainly laid to lawn, complemented by a paved patio area—ideal for outdoor dining and entertaining. Raised planted borders add colour and structure, while a greenhouse provides a perfect space for keen gardeners or those looking to grow their own produce.
This attractive home is move-in ready and offers the perfect blend of modern living in a sought-after village location. Early viewing is highly recommended to fully appreciate everything this fantastic property has to offer.
Council Tax Band: D





