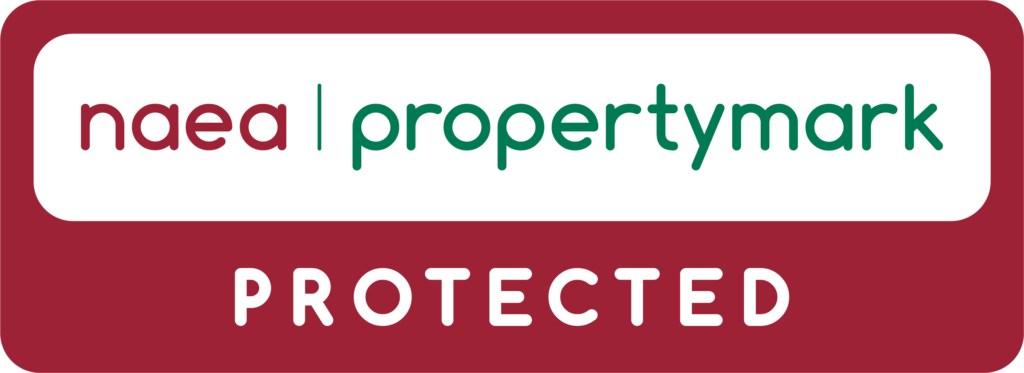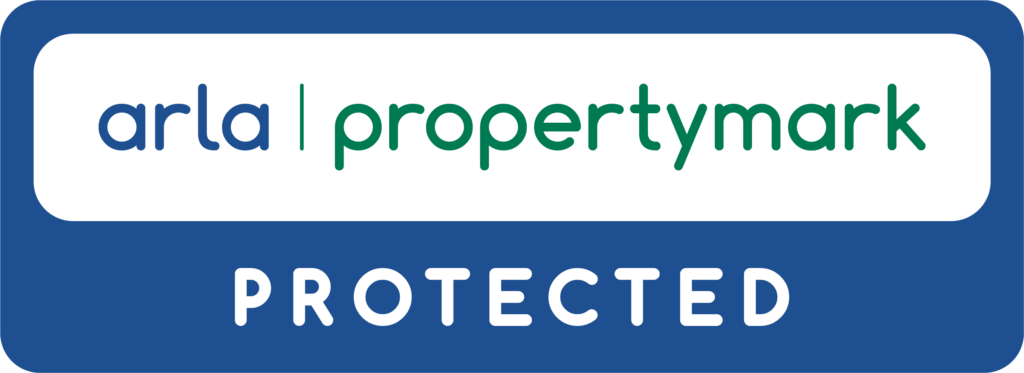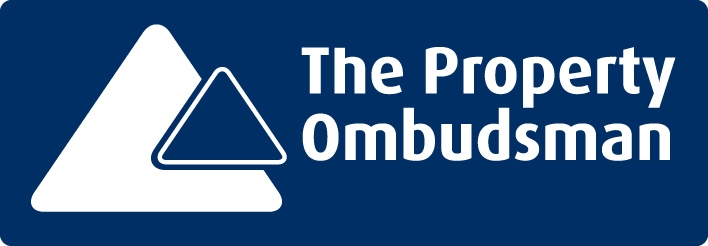Property Description
Offering a wealth of space and potential, the property features a generously sized lounge/diner, a well-proportioned fitted kitchen and separate dining room, and four bedrooms. Additionally, there is a small box room ideal for conversion into an en-suite/dressing room, adding further versatility to the layout. A three-piece family bathroom serves the household, while outside, the property benefits from a substantial rear garden. Completing the offering are two garages, providing ample storage and parking options.
This home offers excellent scope for modernisation, making it an exciting project for those looking to personalise and add value. Perfectly suited for first-time buyers, families, or investors, this property combines space, potential, and a convenient location to create a truly special opportunity.
Step Inside
The entrance door opens into a welcoming hallway, featuring stairs to the first floor and a convenient ground-floor cloakroom equipped with a hand wash basin and a low-level flush toilet. The hallway flows into a spacious dual-aspect lounge/diner that is enhanced by a bay window and a charming tiled open coal fireplace, adding warmth and character—perfect for family gatherings. Patio doors from the lounge provide seamless access to the garden, making it ideal for indoor-outdoor living. The hallway also leads to an ‘L’-shaped dining room and a substantial The vendor informs us that the following upgrades have been undertaken at the property…..kitchen, offering a practical layout with a range of wall-mounted and base cabinets, as well as a free-standing oven and hob. The kitchen provides access to both the front and rear of the property, ensuring ease of movement and functionality for everyday life.
The first-floor features four generously sized double bedrooms, each offering ample space and flexibility to suit a growing family. Additionally, there is a smaller room, ideal for conversion into a convenient en-suite or a stylish dressing room, enhancing the home's functionality. All bedrooms are served by a well-appointed three-piece bathroom, which includes a bath, a hand wash basin, and a W.C., providing practicality and comfort for the household.
Externally, the property is situated in a quiet cul-de-sac and benefits from off-road parking at the front, with access to two garages. One garage is suitable for parking a car, while the other provides valuable storage space. To the rear, the property boasts a substantial garden, predominantly laid to lawn, and featuring multiple fruit trees. This generous outdoor space offers excellent potential for further development or extension, subject to the necessary planning permissions. The garden is fully enclosed with timber fence panels, ensuring privacy and creating a peaceful outdoor retreat.
Location
Situated in a popular residential area, this property is within walking distance of a variety of local amenities, including supermarkets, independent retailers, and well-known nationwide stores. It is also conveniently located near local primary and secondary schools, with colleges easily accessible by public transport. The property benefits from proximity to a local bus service network, providing regular routes into Scunthorpe town centre. Additionally, it is within easy reach of the M180 motorway, ensuring straightforward access to surrounding areas, and is approximately a 30-minute drive from Humberside Airport, making travel convenient.
*The vendors have opted to provide a legal pack for the sale of their property which includes a set of searches. The legal pack provides upfront the essential documentation that tends to cause or create delays in the transactional process.
The legal pack includes
• Evidence of title
• Standard searches (regulated local authority, water & drainage & environmental)
• Protocol forms and answers to standard conveyancing enquiries
The legal pack is available to view in the branch prior to agreeing to purchase the property. The vendor requests that the buyer buys the searches provided in the pack which will be billed at £360 inc VAT upon completion.
Council Tax Band: B





