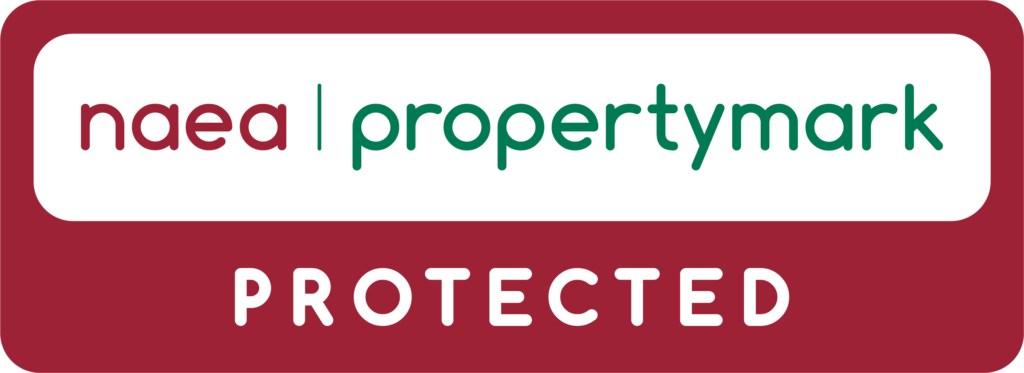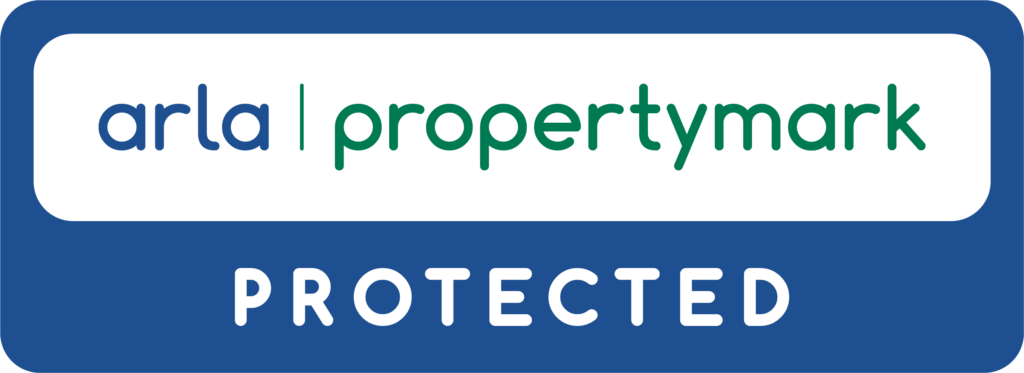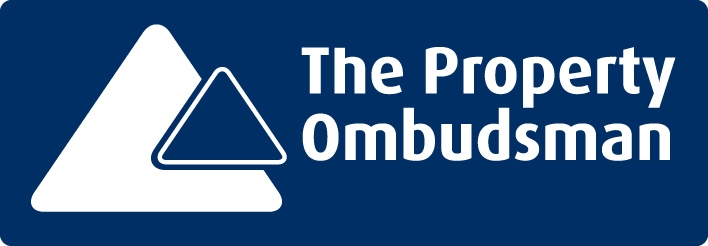Property Description
This beautifully presented home offers spacious and modern living, with essential local amenities just a stone’s throw away, including shops, a primary school, a doctor’s surgery, and popular recreational facilities such as the Bowls Club and Cricket Club. For commuters, excellent transport links provide easy access to Gainsborough, Retford, and Doncaster.
Step inside the welcoming entrance hallway, where a modern staircase with glass panels leads to the first floor. A handy storage cupboard, ground-floor WC, and access to the main living areas complete the space. The heart of the home is the stylish, modern kitchen, fitted with sleek grey gloss units and ample worktop space, perfect for home chefs. The elegant dining room offers versatility, whether as a formal dining space, home office, or playroom. The triple-aspect lounge is a true highlight, featuring a media wall with a feature electric fire and French doors opening to the rear garden, flooding the room with natural light. A practical utility room provides extra storage and space for white goods, with additional gloss-finished units and a rear garden access door.
Upstairs, four well-proportioned bedrooms offer comfortable family living, with the master bedroom boasting a modern en-suite shower room. The luxurious family bathroom is fully tiled and showcases a freestanding bath, vanity sink unit, and WC, adding a touch of elegance.
Outside, the generous block-paved driveway provides ample off-road parking for multiple vehicles, complete with an EV charging point. The front garden is neatly lawned with a low wall and pathway, wrapping around the property. The rear garden is a standout feature, fully enclosed with a lush lawn, paved patio, and a fully heated swimming pool, making it the perfect outdoor retreat.
This fantastic home is further enhanced by an Advanced ADT Smart System & 6-Way Colour Vision Camera Security System, along with leasehold solar panels, offering added efficiency and peace of mind.
This exceptional family home is ready to move into and must be viewed to be fully appreciated.





