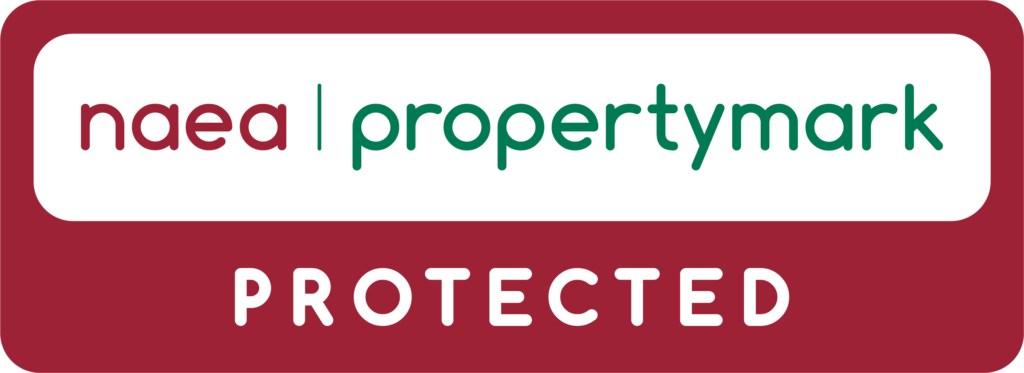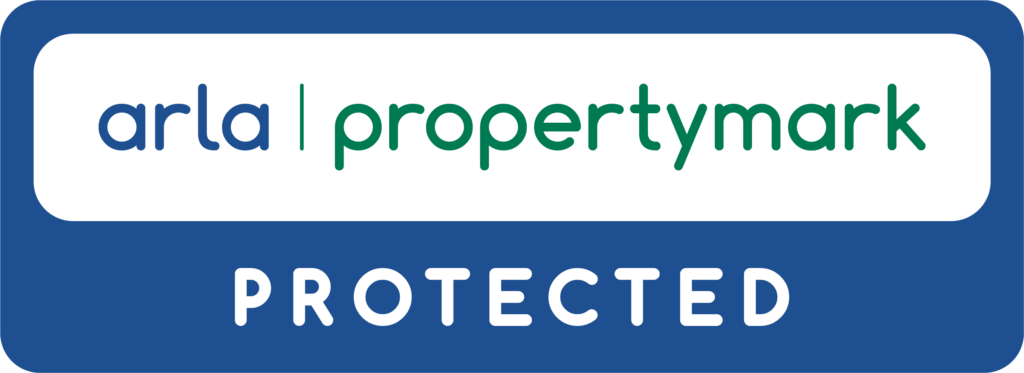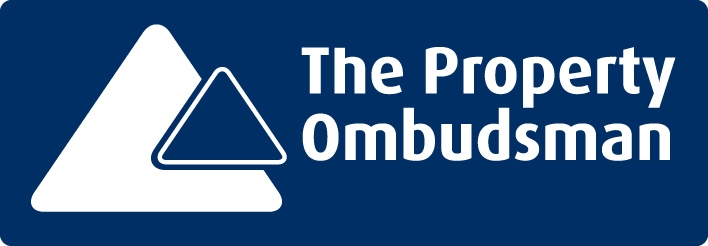Property Description
Situated on Cambridge Avenue in the highly sought-after residential area of Bottesford in Scunthorpe and offers a fantastic opportunity for buyers looking to modernise and create their ideal family home.
The accommodation includes a generous open-plan lounge and dining area, a fitted kitchen, three bedrooms and a family bathroom. Externally, the home benefits from front and rear gardens, ample off-road parking, and a single garage. Ideally suited for first-time buyers or growing families, this property is perfectly positioned close to excellent primary and secondary schools, as well as a range of local amenities and transport links.
Step Inside
Upon entering, you are welcomed into a hallway that features a glazed doorway and a dog-leg staircase leading to the first floor. Leading from the hallway is the spacious dual aspect lounge and dining area offering an open-plan living space with ample room for relaxation and entertaining, featuring a large front-facing window that fills the room with natural light, a brick-built feature fireplace and sliding patio doors leading to the garden. The kitchen, located at the rear of the property, has a functional layout with access to a separate utility/storage area and an external door leading to the garden. This space provides plenty of potential for updating and reconfiguring to suit modern tastes.
Ascending to the first floor, the landing leads to three well-proportioned bedrooms. The master bedroom is a good size double and benefits from an alcove with wall lights, a second double bedroom overlooks the rear garden and offers a vanity hand wash basin and a handy storage cupboard, while the third bedroom, a versatile single room, could serve as a child’s bedroom, study, or dressing room. Completing the first floor is the family bathroom, featuring a three-piece suite with a bath, a hand wash basin, and a low-level flush WC.
Step Outside
Externally, the property is set back from the road with a low buffer wall and mature hedging, providing privacy and enhancing its curb appeal. A neatly maintained lawn is complemented by well-established planted borders, adding character to the frontage. The block-paved driveway offers convenient off-road parking and extends down the side of the property, leading to a detached single garage. At the rear, the garden is predominantly laid to lawn, and boasts a patio seating area offering a spacious outdoor area perfect for relaxation, gardening, or family activities.
Located within walking distance of well-regarded primary and secondary schools, local amenities, and transport links, this home presents an excellent opportunity for those looking to add value and create a personalised living space in a desirable residential location.
Location
Positioned in the highly desirable area of Bottesford, this property is within walking distance of excellent local primary and secondary schools, making it an ideal choice for families. Nearby, the picturesque Bulls Field and Bottesford Beck provide scenic spots for dog walks and outdoor recreation. The location is well-served by shops, supermarkets, parks, public houses, and local amenities, with regular bus routes offering convenient connections to Scunthorpe and Ashby town centres. The property also benefits from excellent road links to the M180 motorway network, the Humber Bridge, and nearby towns, with Lincoln and Hull both accessible within a 45-minute drive.
Council Tax Band: B





