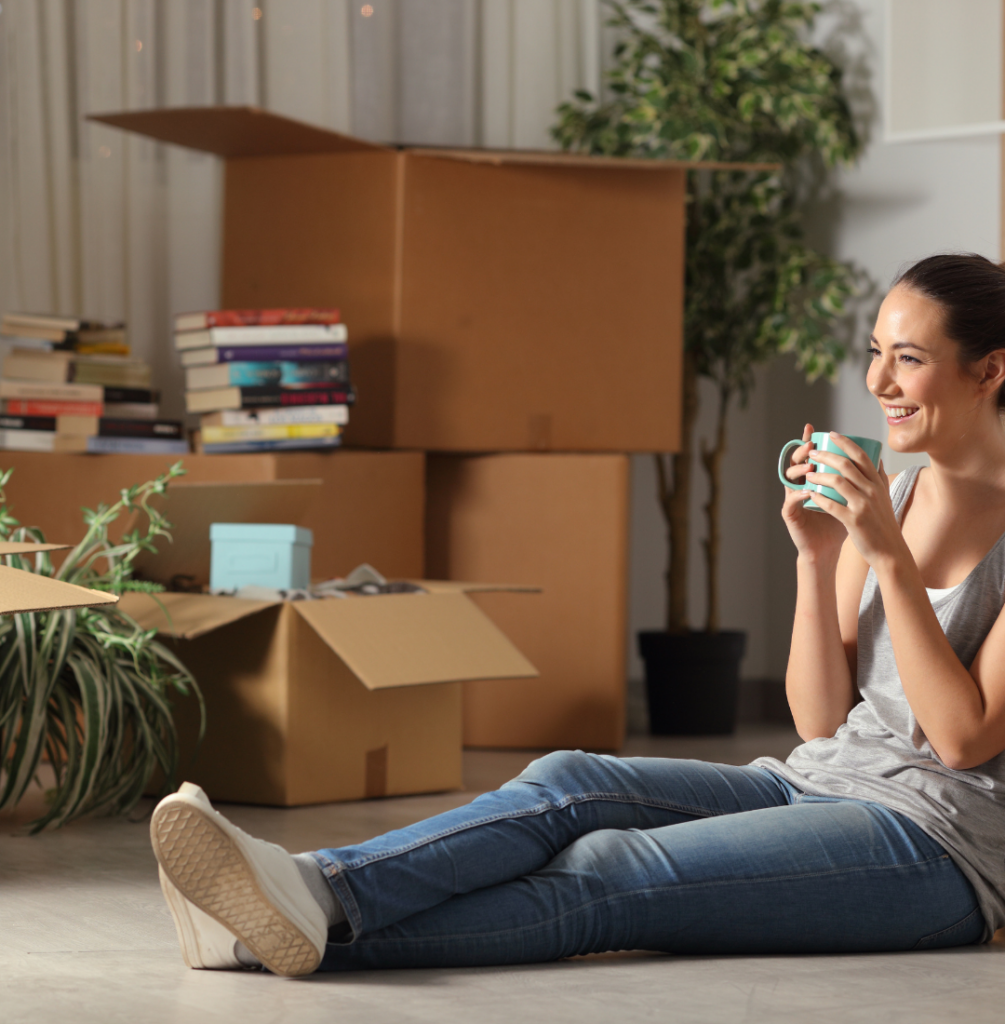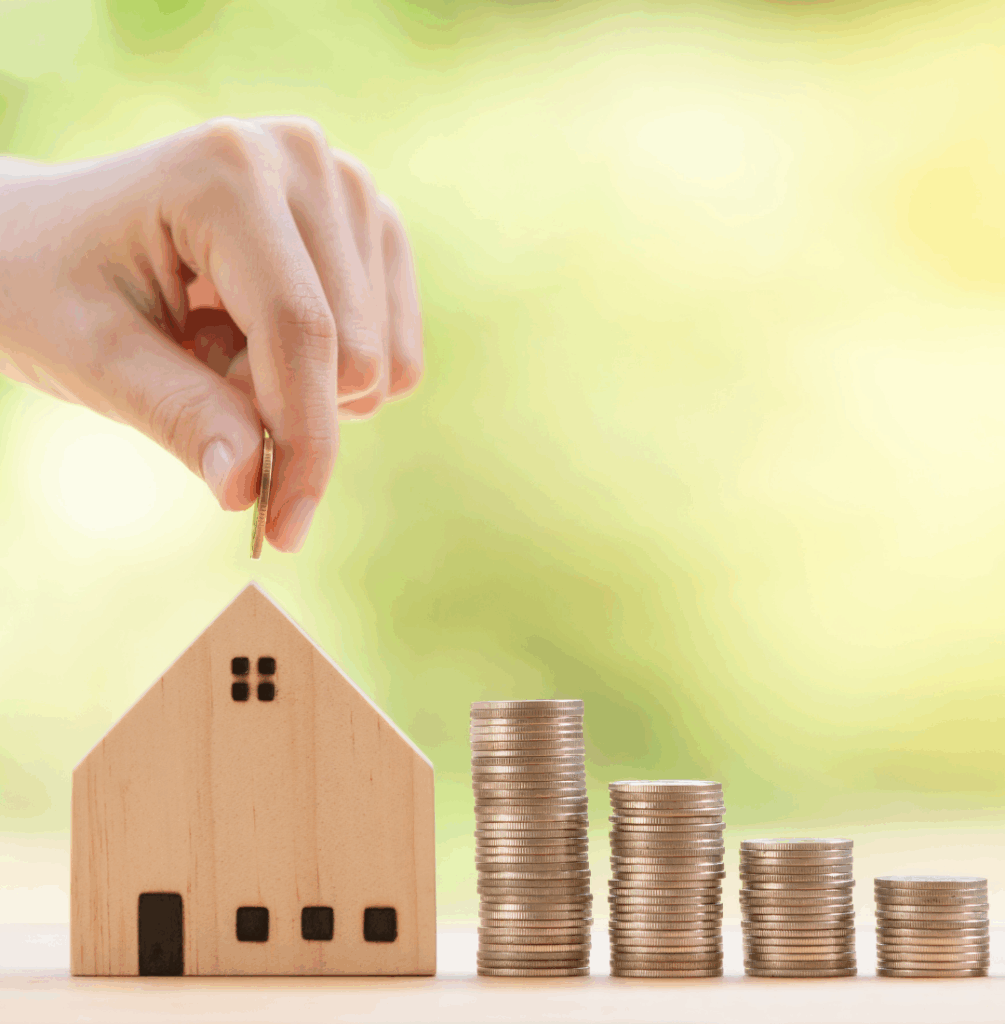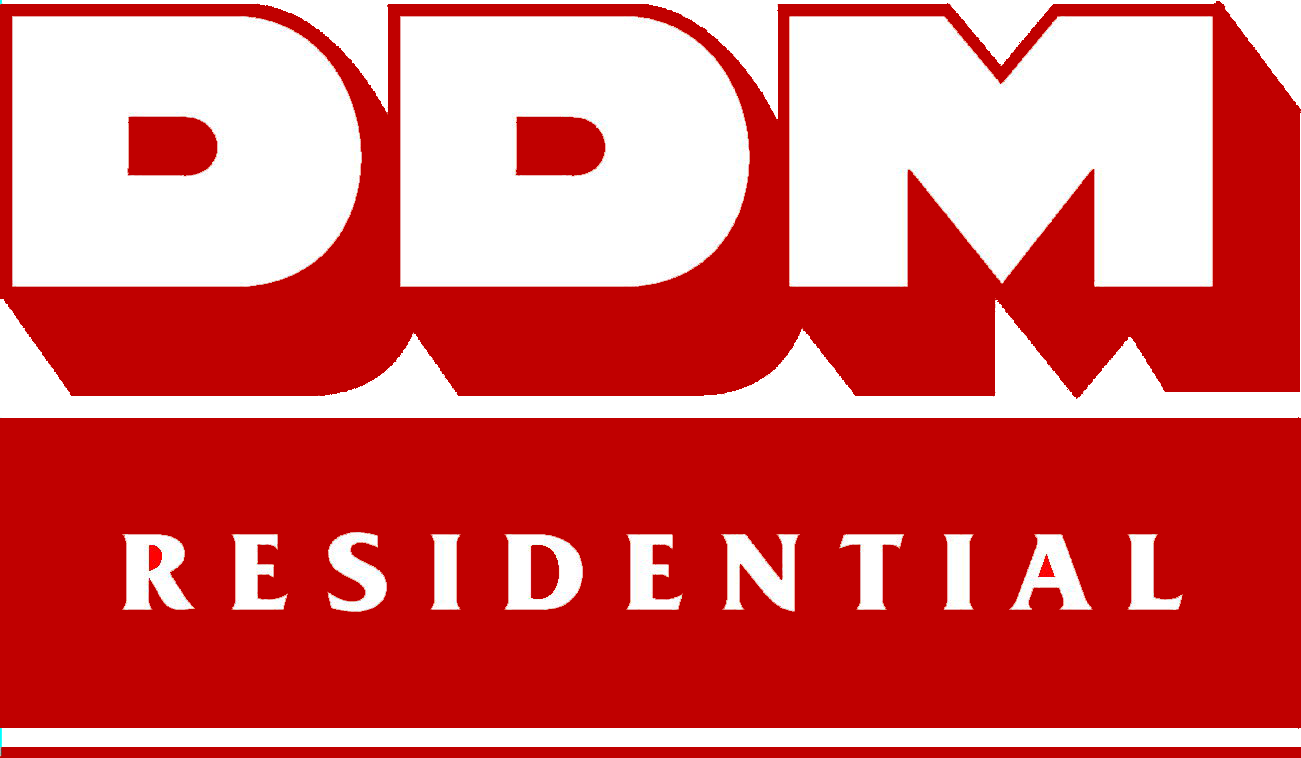Why Getting the Right Property Survey Can Make Your House Move Easier

When we fall in love with a property during a viewing, everything can look perfect on the surface, but not all issues are visible to the untrained eye.
Making Tax Digital: What Landlords Need to Know Before the Deadline

Are you ready for Making Tax Digital? From April 2026, Landlords earning over £50,000 per year will be required to make these changes.
UK Housing Market End-of-Year Review

What does the end of year review mean for buyers and sellers moving into 2026?
How Will Tenants Be Affected by the Renters’ Rights Act?

Are you ready for the Renters’ Rights Act? Do you know how it will affect you as a tenant?
How Home Improvements Can Boost Your Property’s Value

Homeowners are investing more than ever in their homes, but what impact does this have on the value of their home?
What Landlords and Tenants Need to Know About the Renters’ Rights Act

What can landlords and tenants expect from the implementation of the Renters Rights Bill?
Anya Wright

Anya brings strong communication skills to her role as Property Consultant. Having previously worked with the public, she’s developed a natural ability to handle all kinds of situations with professionalism and care, qualities that shine through when guiding clients through their property journey. Passionate about helping people find their dream homes, Anya loves being part […]
Ellie Burgin

Ellie brings enthusiasm, organisation, and a genuine passion for helping people to her role as Property Consultant. With a background in travel, she’s honed excellent customer service and communication skills, as well as a sharp eye for detail and a knack for problem-solving. Her experience planning complex trips has made her adaptable, efficient, and always […]
Renters’ Rights Bill Moves to Royal Assent: What It Means for Tenants and Landlords

The Renters Rights Bill has reached Royal Assent, meaning measures could come into force as early as April to June 2026.
Home-Buying Reforms: What the Government’s New Proposals Could Mean for You

The government are planning to improve home buying and selling. Making the process more transparent, digital and efficient.
