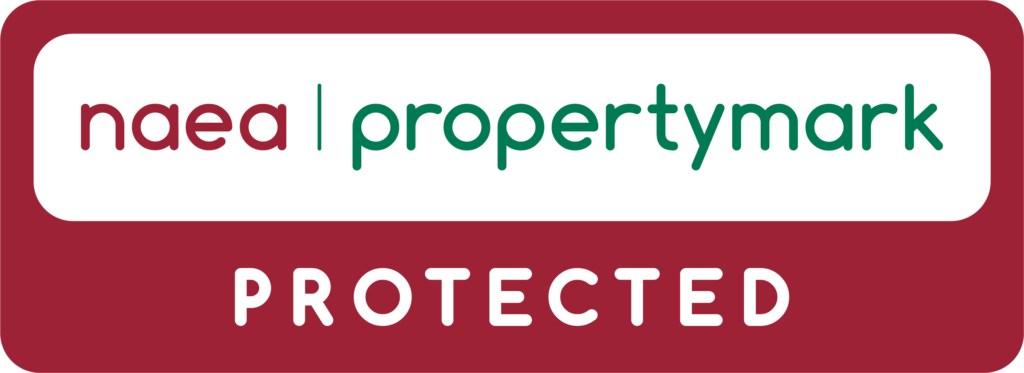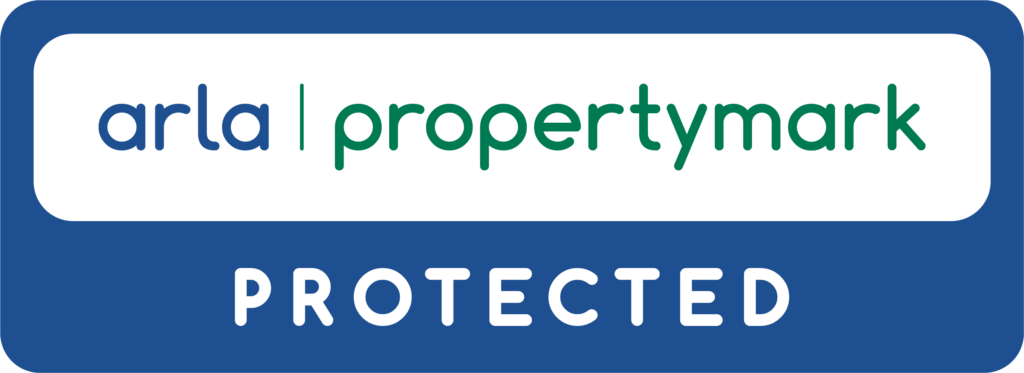Property Description
The expansive grounds feature a generous formal garden and quality equine amenities, including a paddock and brick-built stables. These facilities are conveniently connected to the main house via a triple garage.
Step Inside
The formal entrance door opens into an inviting reception hall featuring a spindled return staircase leading to the first floor. The hall includes a storage cupboard and a convenient cloakroom with a two-piece suite. Designed with traditional influences, the house boasts two formal reception rooms flanking the hall. The dual-aspect sitting room centres around a period-style fireplace, with double doors opening into a traditionally styled conservatory. Adjacent to this is a formal dining room, connected by double doors to a well-appointed kitchen. Additionally, there is a versatile study/snug, ideal for home working or as a cosy retreat.
The breakfast kitchen features a collection of traditionally styled wooden cabinets and a variety of integrated appliances, providing ample space for a family dining table. A door leads to the informal entrance lobby, which includes a cloakroom with a two-piece suite, and opens into a practical utility area with direct access to the garage.
Step Upstairs
The first-floor features four spacious double bedrooms and a family bathroom equipped with a five-piece suite. The principal bedroom boasts an en-suite shower room and a walk-through dressing area, adding a touch of sophistication and convenience.
Step Outside
As you enter the property via a high wrought iron gated entrance, you are greeted by an expansive block-paved driveway. This elegant entrance guides you past a formal front lawn, a beautifully landscaped area that enhances the property's curb appeal and provides a picturesque first impression. Continuing along the drive, you arrive at the spacious rear courtyard reception area, which offers ample parking space and leads to the triple attached garage. The courtyard also serves as a less formal entrance to the home, providing everyday practicality and inviting seating areas.
Attached to the triple garage in the courtyard are three spacious brick-built stables and a tack and feedstore room. These stables are thoughtfully designed with through doors, providing easy access from both the courtyard and the turnout yard behind them. This layout ensures a seamless flow for equestrian activities, facilitating the care and management of horses.
Beyond the stables lies a fully enclosed grass paddock, approximately two and a half acres in size. This expansive paddock is accessible from both the courtyard and the turnout yard, offering flexibility and convenience. Whether for riding, grazing, or simply enjoying the open space, this paddock is a standout feature for equestrian enthusiasts.
Note- The paddock land is subject to an overage of 25% for 25 years after purchase for residential development
The exterior of this property masterfully blends functionality with aesthetic charm, creating an inviting and versatile outdoor space that meets diverse lifestyle needs.
Council Tax Band: F





