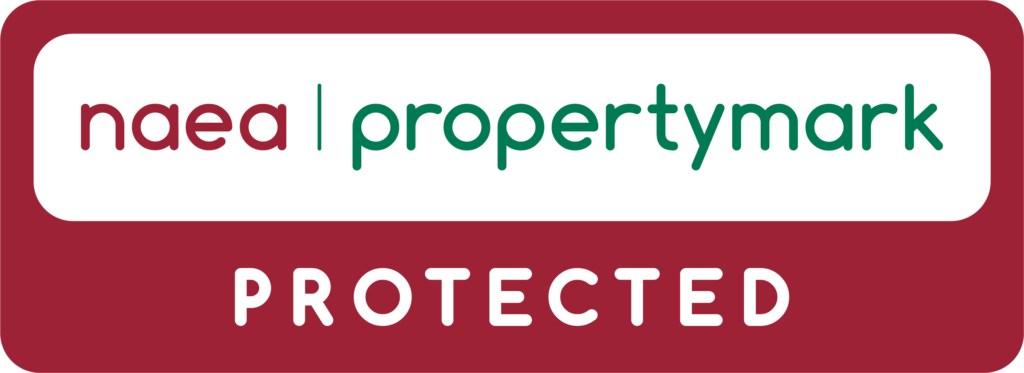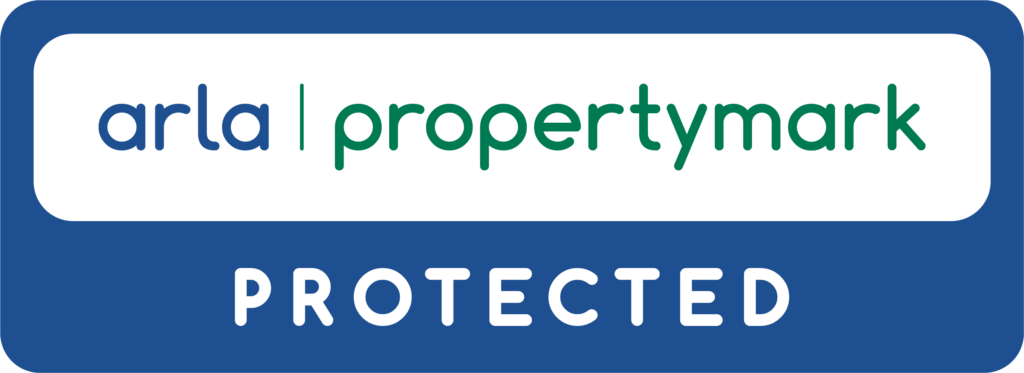Property Description
it features a bright, expansive interior perfectly suited for accommodating multiple guests and a stable block with accommodation for four horses.
The clever design arranged across three floors has carefully placed windows throughout in order to capture the sun through the day, especially during the winter months. This remarkable building is perfect as a modern leisure retreat, catering for exclusive equestrian breaks. Its open communal spaces are seamlessly balanced with private areas for dining, relaxation, and taking in the prime racecourse location. For entrepreneurs, this is a unique opportunity to tap into the lucrative holiday or event rental market for the equine community.
The standout feature is the second-floor pavilion with terrace providing spectacular unobstructed views of Market Rasen Racecourse.
Step Inside
The entrance features a fully glazed contemporary door with an adjoining side window, creating a striking dual aspect alongside a full-height window in the hall. Throughout the property, carefully placed glazed elements enhance the sense of space and light. A staircase leads to the upper floors the original design includes a marble staircase with water feature to captivate guests which can be commissioned as an extra depending on a buyer’s preference as part of the sale agreement.
The ground floor boasts four generously sized bedrooms, each with its own en-suite bathroom. Additionally, a spacious reception area has been designed for use as a leisure room or gym, complete with bi-folding windows that seamlessly blend indoor and outdoor living.
The staircase leads to the first floor, featuring a landscaped picture window at the rear, and opens into an impressive central reception room. This spacious area is designed to accommodate both a sitting and dining space. Adjoining the central reception is a second sitting space, seamlessly connected through an open layout. This area also boasts a floor-to-ceiling window offering a stunning view of the racecourse, along with an additional side window. For added versatility, this space could be enclosed with glazed panels to create a more private snug or meeting room, while maintaining its elegance and functionality.
To the opposite side is a kitchen area with a second window to the rear the space is separated from the main living area by a central wall divide with inset viewing area allowing conversation to take place across both areas and access can flow from both sides.
A lobby from the kitchen leads to a bedroom with both an en-suite and dressing room.
To the second floor is the roof top pavilion - an entertaining room alike no other with space for a bar serving the seating/dining areas where bi-folding doors open onto a large viewing terrace on race days this roof top vista is ready to captivate and impress guests.
Step Outside
Approached from a private driveway with ample reception car parking which also accesses the detached outbuilding designed and built as a stable block to allow guests to enjoy horse riding from the site. This large building offers potential for further guest accommodation, subject to planning permission. It also provides storage.
Buyers Guide
Location
Situated on the outskirts of the historic town of Market Rasen, this area is a favourite among walkers and cyclists, thanks to its proximity to various routes and trails. Notably, the Forestry Commission's Willingham Woods which is literally next door offering numerous paths suitable for all ages and abilities.
Nearby, the stunning Lincolnshire Wolds, an Area of Outstanding Natural Beauty, add to the charm. Market Rasen itself boasts a variety of independent boutique shops and fresh produce suppliers, in addition to supermarkets. The town also features a vibrant café culture, with a lively mix of pubs, restaurants, and cafes throughout the centre. The town is only circa 16 miles from the Cathedral city of Lincoln City and 15 miles from the popular market town of Louth.



