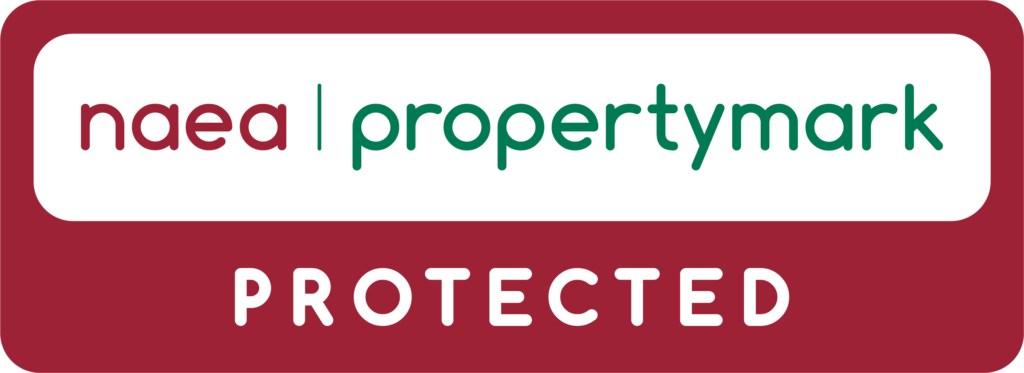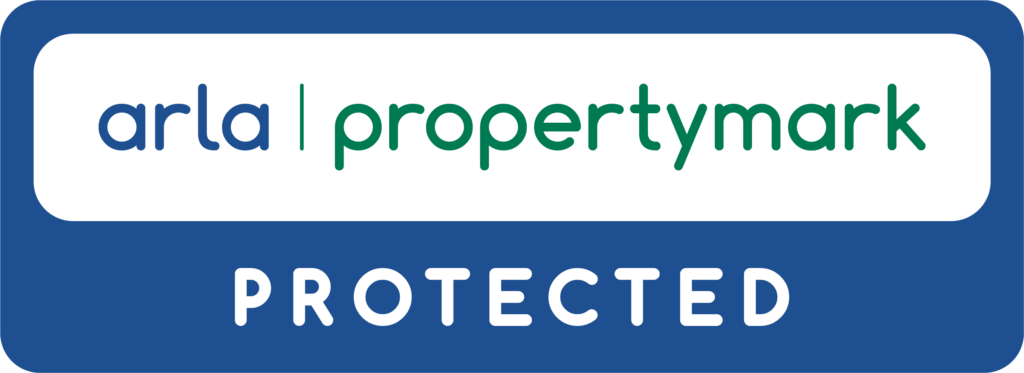Property Description
The Equestrian Centre
Within the grounds of this stunning home is the professional-grade equestrian centre, designed to meet the highest standards for horse training and care.
Boasting a 20m x 60m international standard indoor dressage arena with an equestrian x surface, training mirrors, Sonos sound system, irrigation system, and a viewing platform.
Additionally, there is a 25m x 65m outdoor arena with a fibre mix surface, judges’ box, and Wi-Fi.
Facilities include an American-style barn with stabling for 18 large horses, featuring rubber matting, automatic water systems, cooling fans, a heated rug room, feed storage, and a tiled hot water wash area with a solarium. The tack room offers exceptional comfort with a modern kitchen, laundry area, storage, shower room, and built-in security system.
Other highlights include a Claydon Derby six-horse walker, a 20m x 20m barn for storage or lunging, and approximately 10 acres of secure paddocks with electrified fencing, automatic water troughs, and stallion gates.
Perfect for private use or potential business opportunities, this property offers everything needed for professional equestrian training and care. A must-see for horse lovers and professionals alike!
There is no better home for the both of you, - The Priory is Equestrian Living at the very finest of levels.
Located on the fringe of the quiet rural village of Reston close to the historic market town of Louth and only a short drive to the Lincolnshire Wolds an Area of Outstanding Natural Beauty. There are excellent equestrian facilities locally.
The Main House
This impressive home combines period charm with contemporary elegance.
Step Inside
A spacious stone flagged reception hall opens to the dual-aspect living room while a forward-facing study and a sophisticated dining room create an excellent flow for entertaining. The extended wing features an 8m-long shaker-style kitchen with integrated appliances, a breakfast bar, and access to a patio. A utility room, cloakroom with a large games room styled as a bar or retreat complete the ground floor. A guest suite with a balcony and external stairs adds a touch of luxury.
Step Upstairs
The central staircase leads to a landing serving three bedrooms, all with en-suite to include the luxurious principal suite. The bedroom offers garden views, a fireplace with a modern stove, and an opulent en-suite featuring a copper bath, twin sinks, a high-flush w.c., and a seamless shower. A dressing room, convertible back into a fourth bedroom completes the suite.
Step Outside
Set on elevated grounds with a sweeping gravel driveway, the property features landscaped gardens, patio areas, and a parkland-style setting. A double carport with storage, outdoor seating, and access to Priory Cottage enhances the estate’s functionality. The equestrian centre lies adjacent to The Priorys private grounds on a slightly lower-level .
Priory Cottage
Attached to the main house, Priory Cottage is a self-contained annex with an independent entrance. It includes a spacious lobby, modern kitchen, sitting room with a wood-burning stove, two double bedrooms, and a shower room, ideal for extended family or staff accommodation.
Council Tax Band: F





