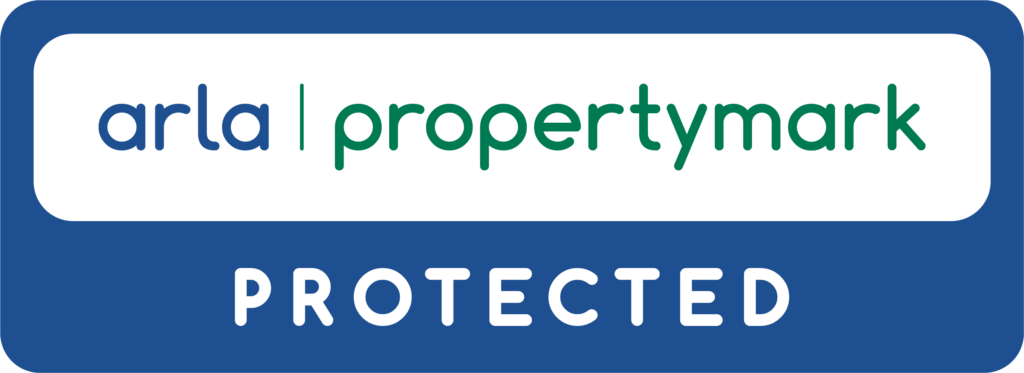Property Description
Recent upgrades include brand-new energy-efficient double-glazed windows throughout, new external doors and stylish bi-fold doors, plus a re-boarded and fully insulated loft - improvements that deliver comfort, warmth and lower running costs for years to come.
Located only a short stroll from Caistor’s historic town centre and highly regarded Grammar School, the bungalow combines village charm with day-to-day convenience.
From the moment you step inside, you’re greeted by a welcoming hallway that seamlessly connects each room of this thoughtfully laid-out home. To the right, the inviting lounge boasts dual aspect windows that flood the room with natural light and a cosy fireplace that anchors the space with warmth and charm. The modern kitchen is a highlight, featuring sleek white high-gloss base and wall units, offering ample storage and a stylish setting for culinary creativity. The true showpiece of the home, however, is the luxurious master suite—complete with a walk-through dressing area, sleeping quarters, and a contemporary en suite bathroom for ultimate privacy and comfort.
Bedroom three, currently arranged as a dining room, is a spacious single, while bedroom two, used as a home office, benefits from elegant bifold doors that open directly onto the garden—bringing the outside in and offering flexibility for modern living.
A sleek family shower room completes the internal accommodation, with a large walk-in shower and modern finishes throughout.
Externally, the home continues to impress. The front of the property provides ample off-road parking, a manicured lawn, and an EV charger. To the rear, the landscaped garden is a true retreat. Step out onto a generous patio ideal for outdoor dining, ascend central garden steps to a lush lawn, and relax in the raised seating area perfectly positioned for stunning sunset views. A dedicated storage space and raised summer house - currently styled as a tranquil seating zone - add further charm. Follow the path beyond the summer house to the garden’s highest point for spectacular panoramic vistas over the Lincolnshire Wolds.
Caistor itself is a gem of a location - steeped in Georgian charm with cobbled streets, vibrant community events, farmers’ markets, and rich heritage, including the Church of St. Peter and St. Paul. With excellent amenities and access to beautiful countryside walks, this bungalow is perfectly placed for those seeking a balance of lifestyle, location, and luxury.
A truly special home in a setting that’s second to none.
The vendors have opted to provide a legal pack for the sale of their property which includes a set of searches. The legal pack provides upfront the essential documentation that tends to cause or create delays in the transactional process.
The legal pack includes
• Evidence of title
• Standard searches (regulated local authority, water & drainage & environmental)
• Protocol forms and answers to standard conveyancing enquiries
The legal pack is available to view in the branch prior to agreeing to purchase the property. The vendor requests that the buyer buys the searches provided in the pack which will be billed at £360 inc VAT upon completion.
Council Tax Band: C





