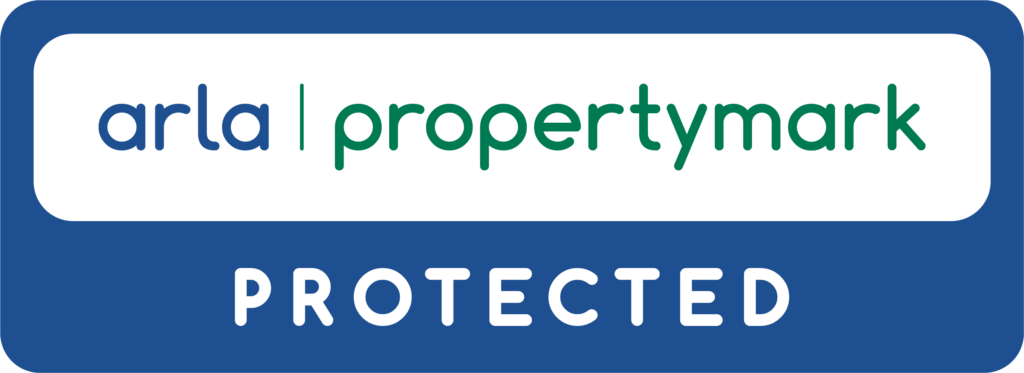Property Description
Step Inside
A solid wood entrance door, featuring a glazed leaded panel and matching side windows, welcomes natural light into the reception hall. The hall includes a convenient cloakroom with a two-piece suite and the practical utility gives access to the integral garage.
An open passageway from the hall leads into a spacious, rear-facing sitting and dining area. This light-filled space offers serene garden views and flows seamlessly into a comfortable snug, perfect for relaxation with space for use as a home office. Glazed doors open directly to the rear garden, effortlessly connecting indoor and outdoor living.
On the other side, the open-plan design seamlessly transitions into a well-appointed kitchen, featuring stylish oak-effect cabinets paired with durable laminate countertops. The space includes a convenient breakfast bar and a variety of integrated appliances. A sliding glass door leads to the paved rear patio, providing a view of the garden.
The kitchen has a second archway opening to an internal lobby where a spindled staircase leads to the first floor. The formal dual-aspect lounge, accessed from lobby, is an elegant space set around a charming brick fireplace with an open fire grate, creating a cosy ambiance during the winter months. Double doors open to a traditionally styled conservatory, allowing you to enjoy the beauty of the garden throughout every season.
Step Upstairs
The return spindled staircase leads to a galleried landing with a large front-facing window, filling the space with natural light.
The landing provides access to four double bedrooms and the family bathroom with adjacent W.C.
The dual-aspect principal bedroom where two rear facing windows look over the rear garden and countryside beyond, benefits from a spacious en-suite bathroom. Access to this bedroom is via a corridor with a privacy door from the main landing, where a section of sliding door wardrobes provides extra storage. There is also a former sauna and shower room, which could be converted to add a dressing room - creating an indulgent principal suite. If required this room could be used to provide a fifth bedroom.
Step Outside
The outside space is superb with a generous grounds extending to 0.65 of an acre, this property has plenty of room for a keen gardener as well as space for boisterous children’s games.
The property enjoys a slightly elevated position set well into the plot approached from a gravel entrance drive flanked by lawned garden with established borders. The drive leads to the front entrance of the house and serves the integrated garage with double roller shutter door (a section of the garage within has been converted to provide the utility room)
Adjacent to the garage is a wooden gateway which gives vehicle width access to the rear of the property, providing space for caravan or trailer storage.
The rear garden features an expansive paved patio, ideal for outdoor dining and barbecues, which leads down to an extended lower patio with shaped edges - perfect for summer entertaining. Beyond the patio is a spacious lawn with established borders of conifers and small trees.
The garden also includes a flagged area with a timber summer house and an integrated canopy, offering additional seating to enjoy the summer sun.





